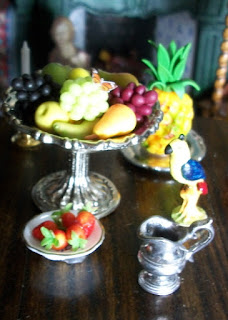Hello Followers! I'm sorry it's been such a while since I last posted any progress of my current project and profuse apologies to all of you who's blogs I follow for not posting comments. I'll rectify that soon - honest! I just lost my mini oomph but it's back now and I've been able to complete another room - the Smoking Room - in my Silk Weaver's property.
Unfortunately, from where the majority of photographs are taken, I was having difficulty finding out what's in the spaces behind or in corners and because of lockdown, the property was closed for the foreseeable so I couldn't contact anyone regarding this.
Pouring through hundreds of pictures was exceedingly time consuming and as a lot of the photos are quite dark, it was tricky to see exactly what was in the corners of that room, so I searched around and contacted an Illustrator who had done some drawings of the rooms and asked if she had any sketches/photos that I may be able to use for research purposes and she very kindly obliged.
Rebecca Wright Her work was very helpful in enabling me to work out what was where so "thank you" Rebecca.
* Posted with the kind permission of the Dennis Sever House
There's a lot of brown in this room and a few gentlemen's coats scattered around. Anyone looking closely will see that the room is set up as a copy of the Hogarth painting above the fireplace. When you enter the room, you enter the painting,
The floor has a chequerboard design - getting the scale of that correct was going to be tricky and it was!.
So, after all that, the room is finally finished.
I hope I've done the original justice.
As it's a tricky building to recreate in miniature where the mini rooms are all face on, they don't really correspond to the original building especially in relation to the windows so I've taken a bit of a liberty with those.
Finally, I've just decorated all three windows on the facade to correspond with the original because once the door is open it doesn't really matter!
* Taken from Flikr - Folgate Street
I hope everyone is keeping well, safe and busy.




















































