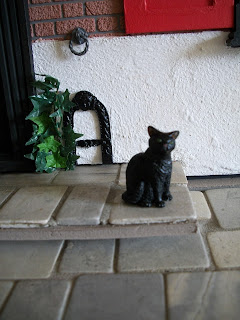As a reminder, the kit I used for this build is The Kensington from Barbara's Mouldings. It was the closest I could find that matched the RL property. It had to be altered a bit on the front a) to look more like the original and b) to fit on my cabinet. The balcony, porch, steps, railings and front extension were removed and replaced with the Cellar.
* Courtesy of Ben Rea
The following are photos showing the progress and also the internal wall debate I'm still having with myself. To give each room equal space, the internal walls cut straight down the central window. If I put the staircase in, the halfway point is nudged over between the windows but the rooms are of course smaller. The debate continues!
The last couple of days have been spent creating the lantern above the front door and working out the best way to support it. The lantern was made from card with acrylic inserts, a birthday candle and a couple of findings to decorate the top. The support was created from a cut down window frame found in my wood stash.
The main door to the property is also finally fixed. As said previously I changed my mind about the magnets, went with the original hinges and added two little hooks to ensure it didn't swing open when I wasn't looking.
I have also included Madge. Madge is resident in the RL property. She is actually Madge III (Madge being short for Her Majesty) and has recently celebrated her 10th birthday. She will pop up in various rooms as I go along, no doubt.
I managed to track down a Royalty free image of the actual building to give you all a better idea of what I'm up to*
* Image courtesy of Flickr














Hi Irene! The picture of the front of the RL building gives a great idea of what you are up to... and you are making great progress with your building front! The red shutters are an eye catching color! I feel your pain with the stairs and walls debate... dollhouses are often too small! LOL! I usually want mine to have the stairs... and a lot of beautiful period detail and items of interest can be features in the halls! (I know you have made excellent use of halls in your other properties!) But it is still a difficult decision! I always look forward to seeing more!
ReplyDeleteI hadn't visited your blog in some time and am delighted to see the progress. I love how it is coming along - it looks amazing!
ReplyDeleteHello Irene,
ReplyDeleteI lo0ve the way you have altered your structure to interpret that wonderful building. The doors and windows you have installed are terrific and it was lovely to meet Madge. I love a staircase in a dollhouse, but if the rooms are too small I think you will miss out on decorating opportunities. I look forward to seeing what you will decide. Keep up the amazing work.
Big hug
Giac
Amazing work!!!
ReplyDeleteGeneviève
Hi Irene.
ReplyDeleteYour lamp looks incredible! Well done!! I love how you have made it from scratch - a REAL crafting skill. You've done a great job with the exterior and those shutters make all the difference. I can imagine how those interior walls are presenting a challenge - nothing like a bit of self induced mini trauma to get the best out of your "grey cells".
Keep up the fantastic work, I'm really enjoying following this project.
Si x
You know me Irene, much prefer larger rooms than stairs but which ever you choose will be wonderful - you have the magic touch
ReplyDelete